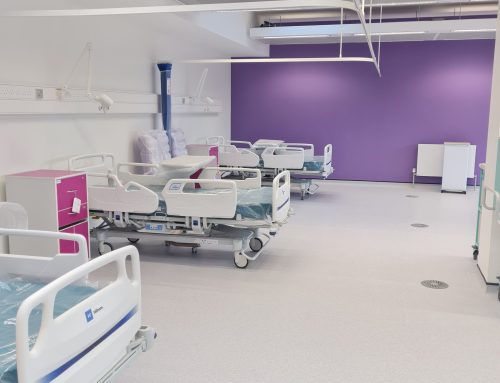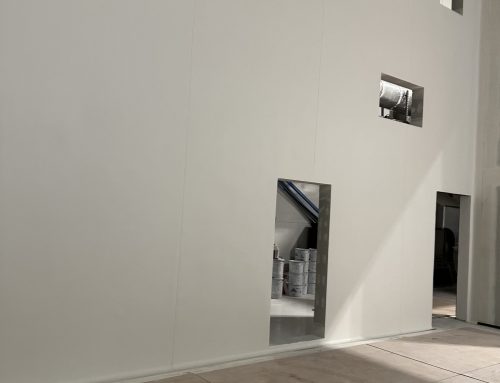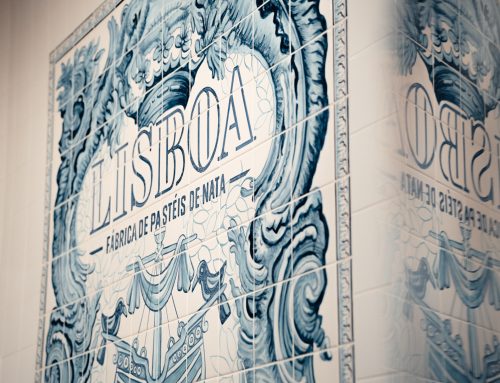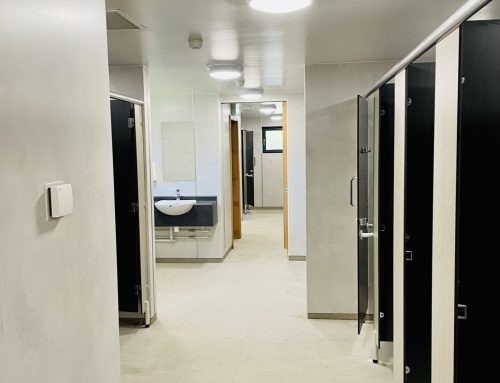In our latest project for the estates team at Northern General Hospital in Sheffield, we’ve helped to transform the seating area and café in the Osborn Wing.
“The first element of the project was to uplift the existing carpet tiles that covered the 240m2floor,” outlines Damian Bradley, project manager for A Cumberlidge.
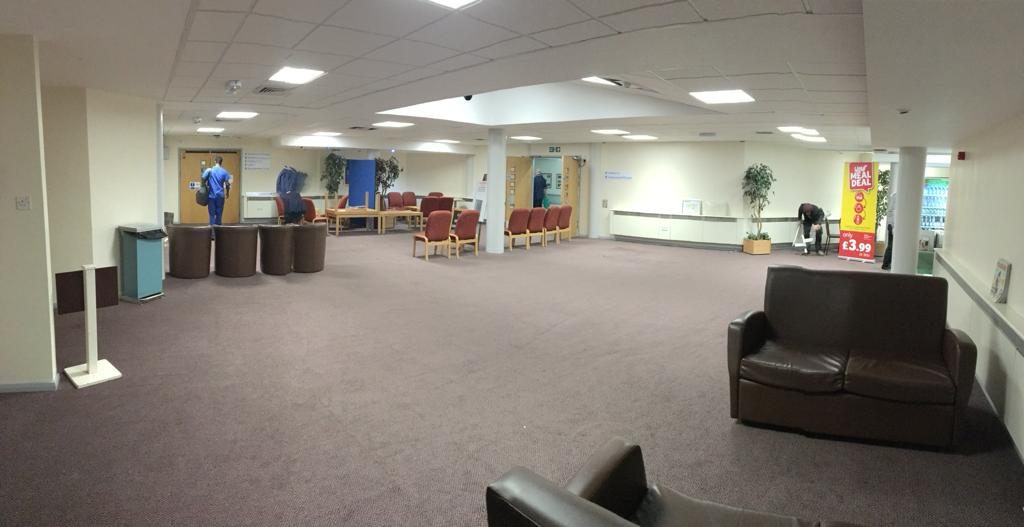
BEFORE: The seating area and café before the existing floor tiles were removed
“Once the carpet tiles were removed, we prepared the substrate using Tremco SX300 smoothing compound to create a level surface for a specific underlay. Since the building in which the seating area and café are located has a history of rising water table, Altro Everlay, a loose-laid, moisture tolerant, synthetic underlay, was specified to provide resistance to any damp.
“After we had installed the Altro Everlay, we laid Altro Wood Safety sheet vinyl which we fully adhered to the underlay making sure that all seams were heat welded.”
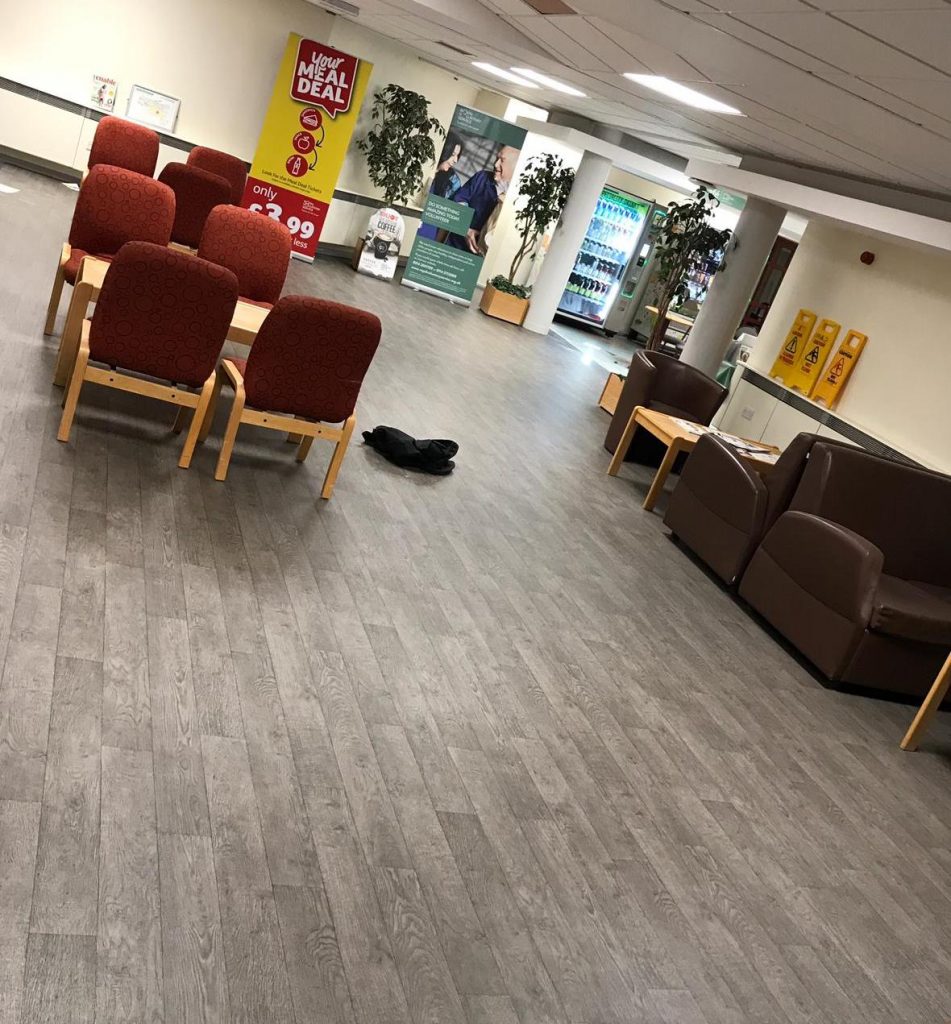
AFTER: The space is transformed and fully fit for purpose
Concludes Damian: “As always with any healthcare project we deliver, it is our aim to minimise any disruption to the busy environment, so all works were completed outside of normal working hours.”



